When you’re planning out the perfect bathroom, there are several different aspects you have to take into consideration. For us, it all starts with understanding your style. Our
Bathroom Design Portfolio breaks it out to 3 primary categories that depict a few
modern bathroom designs, some more
traditional bathroom designs and what we like to call
transitional bathroom designs. When looking through these, take notice of various cabinetry styles, color combinations, types of shower & bathtub arrangements and how your counters, storage and décor may all interact with each other. In this post, we’ll help you dive into some key ideas that will help you fine tune your conversations you may have with your bathroom designer or sub-contractors.
Bathroom Designs for Couples - The Template
The first order of business is to pick a layout. Bathrooms come in all different shapes and sizes and each is a little unique. We always start off with a template to better understand the space we are looking at. It helps if you have a tool to create your template. We use a high end professional design tool with all the bells and whistles a
professional bathroom and kitchen designer will need. For the purpose of this article, the folks at Kohler published this
bathroom floor planner that you can use.
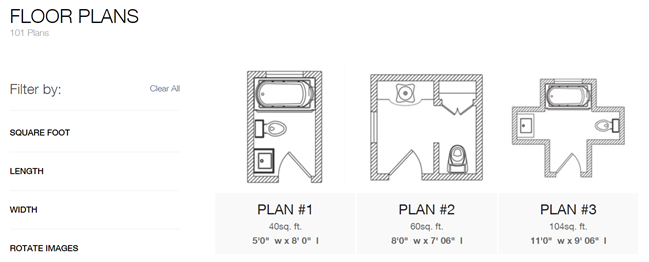
There are 101 different types of layouts often associated with bathrooms in this tool. Chances are that you will find a layout that closely fits your bathroom layout.
His & Her Bathroom Vanities
The vanity area is often where we like to start our focus. The primary question that needs to be asked is “Whom will be using this bathroom?” Below is a more traditional His & Hers vanity arrangement that keeps things separated because of the oversized window that dominates this
master bathroom design in New Jersey. As you can see, we made good use of the sunlight flowing through this window and aloud the tub to get the spotlight.
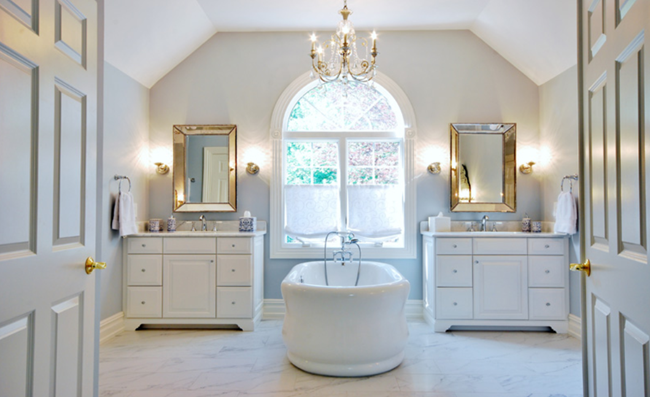
White cabinetry was the client’s preference and we were asked for a style that reflected a style of simple elegance. In this case, the white motif was also carried out when selecting flooring tiles, window treatments and the porcelain tub.
In sharp contrast, this vanity below represented a more masculine look and feel with a single sink arrangement that the couple will share. Rich brown hues were used for the
custom bathroom cabinetry we designed, and this carried over to the countertop selection and wide panel wood flooring. The large mirror selected for this vanity area helps increase the perceived size of this bathroom and helps our couple share the space on either side of the sink.
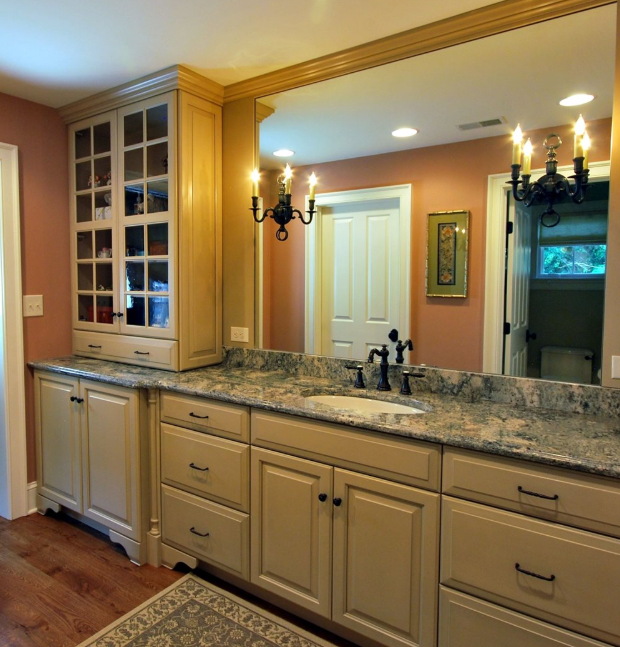
Traditional cabinets are purposely built for your bathroom and often we ask about how the couple would like to access bathroom linens, grooming supplies, and other bathroom habits that they have grown accustomed too. Cabinetry color selection, hardware and lighting are all carefully composed into a complete vision long before we contract with a cabinet maker to start the project.
Choosing The Perfect Countertop
For a bathroom countertop, most people choose granite or quartz. There are a number of engineered stones that we tend to suggest to clients that are moisture resistant, difficult to scratch and are available in a large array of color schemes. The folks over ar
International Stone Importers put together this comparrison that helps with the pros and cons of various countertop materials. We recommend staying away from materials that are very porous such as bamboo or wood laminates because the will eventually absorb too much water that will cause bowing, staining and don’t last long.

In contemporary bathrooms, lighter colors thrive. White countertops match nearly every type of bathroom cabinetry, from dark wood to pale wood grain. Traditional and transitional bathrooms benefit from a darker color palette when paired with stained wood cabinetry.
Shower and Tub Arrangements That Are Stylish
Glass shower stalls have been around for 20+ years but the juxtaposition of both tub and a glass shower stall in one bathroom is a design trait we like to play with when given the opportunity. In this example below, both husband and wife enjoy a quick shower during the week to keep their busy lives on track. But on weekends and evenings off, the woman of the household enjoys a nice soak in the tub and then she wanted to finish her bathing experience with a nice hot rinse. So, the position of the tub and shower stall was designed to accommodate this preference.
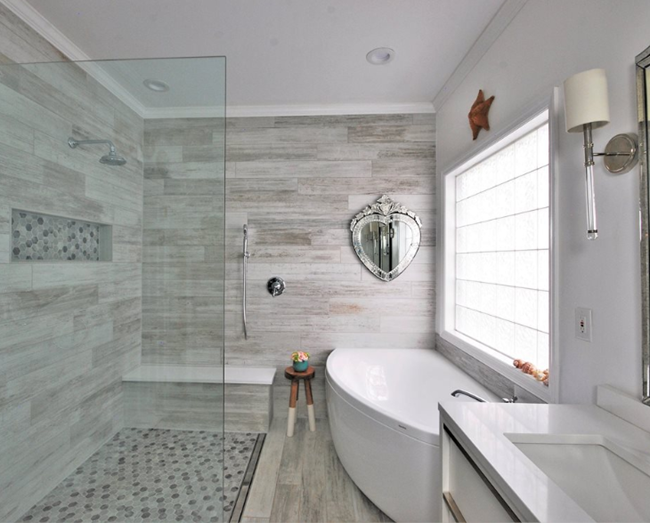
The slate gray wall tiling portrays the couples’ contemporary style and we used a smaller tile mosaic for the shower flooring and as a wall accent.
This more transitional style below uses geometric lines to help contrast with the bowed window. We have aligned the tub under this window to take advantage of mother nature’s lighting and it allows for a good deal romantic ambiance during the evening hours.
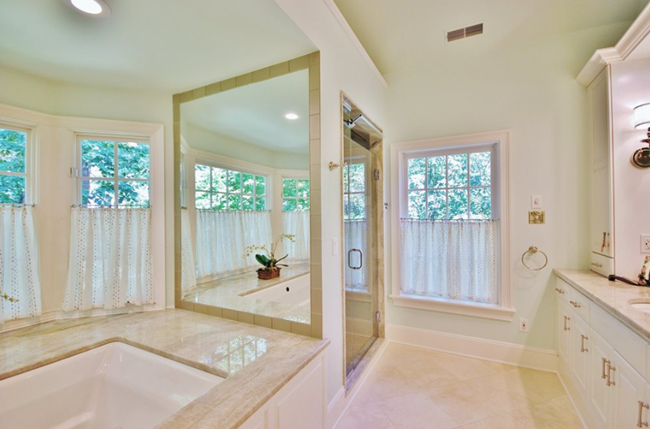
As you can see the shower stall shares a wall with the tub area. The stonework is cut flush with the tub and the reflection in the large mirror adds depth. This shower stall has a very wide glass door and offers plenty of room. The galley style arrangement is just perfect for the space we had available. The polished brass hardware really works well with the light beige tones of the stone and the white cabinetry.
These three big decisions of style, cabinetry and shower/tub arrangements has the power to transcend an ordinary bathroom into an elegant masterpiece of your home. Most good sub-contractors like to take direction and would prefer to start the project with your design plan in hand. Therefore working with a
bathroom design professional is always recommended.
Ready to Start Your Design?