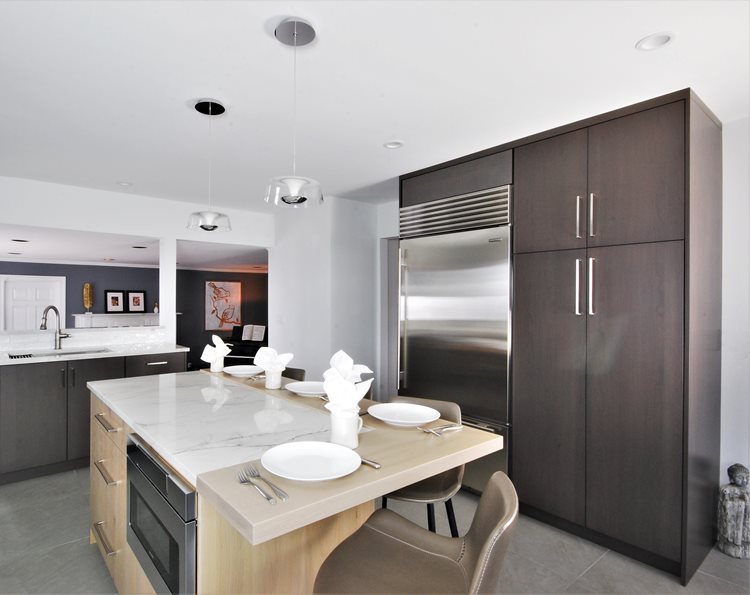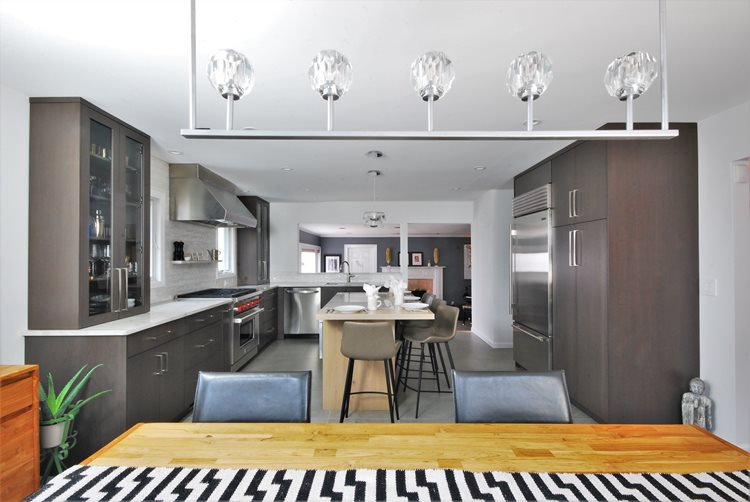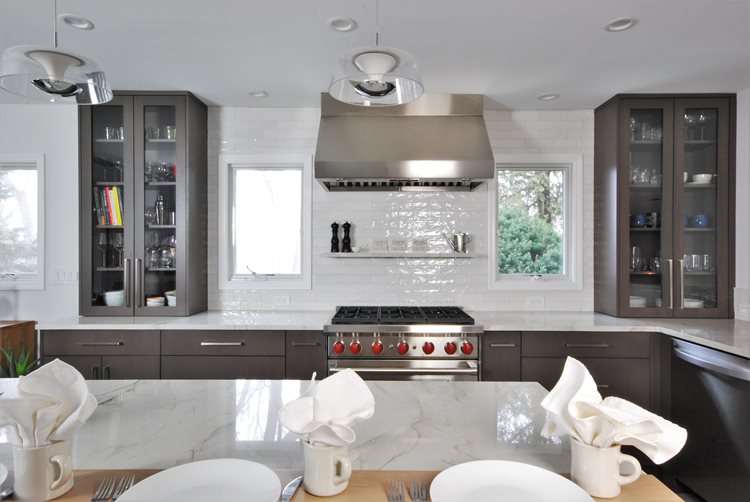Most every kitchen we design today has an island. Some are L shaped islands, many are
kitchen island ideas with seating of some sort. Some are even are
double island kitchen layouts if the space will allow. Today we are going to discuss this I shaped kitchen island we recently completed for a family in central New Jersey. Along with the modern grey kitchen cabinets that were selected and how white subway tiles are being used as a backsplash, wall accents, in bathrooms and more. Let’s take a peak inside this new Jersey kitchen design below.
I Shape Kitchen Island
More than 60 percent of the kitchen islands we have designed are an I shaped kitchen island design that accommodates 3-4 stools. We selected a nice slab of quartz cut with a square edge and polished the edges smooth. You will see the subtle grey veining that accents this slab. This post compares the differences between >>
Quartz vs Quartzite <<. We are fans of both countertop materials for good reasons. Coupled with the white & grey quartz countertop on this island, take notice of the
custom wood countertop that we had done by our partners at Grothouse in Germanville, PA. We love working with Paul and his team when we need butcher block counter tops and custom wood designs that employ more exotic wood species for our countertops. Together we developed a custom stain that blends well with the modern grey cabinetry we are using in this kitchen. We selected a solid cherry for the custom island cabinetry. And as you can see, we built a microwave recess into the island.

Modern Grey Kitchen Cabinets
Let’s talk more about the modern style grey kitchen cabinets we had made for this kitchen. We love working with several of the white oak species for cabinet making. The Chestnut white oak was selected for this project because of its hardness, the way it receives varnishes and paints and the often clean, smooth grain features when it is cut. Our customer had a shade of grey in mind for the paint color and we helped them fine tune that selection within 10 minutes of swatch browsing. Quarter sawn and
rift sawn white oak cabinets allow for a favorable straight grain direction we were trying to achieve.

This homeowner was looking for
kitchen cabinets with modern clean lines, hidden hinges that worked well with their stainless steel appliances. As you can see, the polished nickel finish on the cabinet hardware looks great against these dark grey kitchen cabinet finish. Everyone is very happy with this cabinet design.
White Subway Tile Backsplash
White subway tile is being used everywhere in the home today. Who knew that the simple rectangular shaped subway tile were used primarily in metro train stations back in the early 1900’s would be so popular is homes a century plus later. Today we were asked to use white subway tiles for this kitchen backsplash but customers come to us all the time requesting white subway tiles for showers, white subway tile with black grout be used for bathroom walls and textured white subway tiles in their kitchens all the time today.

Here we have a stainless steel range hood arranged over a stainless six burner gas range/over unit. The windows are new with this design where we had to re-arrange this wall from a single window/sink arrangement you can see in our before pictures. In this subway tile backsplash, we went with a complimentary white grout color as to not distract from our goal of clean, simple lines and understated modern elegance.
Kitchen Design Showroom in New Jersey
We design kitchens for customers from Florida to Seattle, mainly because kids and families move from a home we have worked on in New Jersey. We are located north of Pennington NJ and northwest of Princeton NJ. Today we meet new customers via Zoom, Microsoft Teams but always prefer to work with you in person at our
kitchen design showroom in Central New Jersey where we can review samples and feel textures in person. For us, it all starts with that first conversation. So give us a call and let’s talk about your kitchen project.
Posted by
Tom Gilmour in Kitchen Design Trends | with
0 commentsFiled under:
cabinets,
grey,
islands,
kitchen,
subway,
tiles,
tjg