Our powder room designs often require just as much effort to conjure up as the family bathroom that the kids will use.
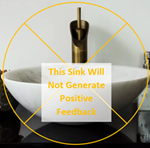
Often the powder room is designed for guests and needs to present your style to others. The women in your social circle will take notice once they lock themselves into your powder room. And the girls in our circle talk, comment and yes…gossip. If you are hoping to get some positive feedback about your guest bathroom design, allow us to share a few ideas that will help you create a positive buzz.
Let’s start with
Small Bathroom Vanities
We have developed several
custom bathroom vanities for our clients
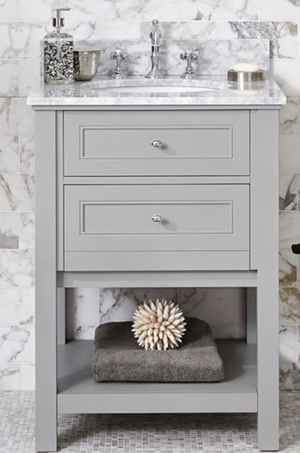
because it is not easy to find a powder room vanity that does not look “cookie cutter”. We don’t recommend an above the counter bowl for the powder room. Splash back is almost a guarantee. If your mother-in-law becomes the first victim of splash back in your new powder room, try keeping that one a secret!
We believe in keeping it simple. The best bathroom vanities for small bathrooms minimize clutter, make it easy for your guests to find the important things and have a clean look. Like this 26” classic beauty. The top drawer is decorative. The second is for essentials like a brush, mirror, and a pack of matches. A 5/8 inch thick slab of marble for the countertop very classy. With just enough room for a soap dispenser and a drinking glass.
Here we have a powder room vanity with a country look below. Similar to the one above but works better in a more country setting. Next to that is a powder room that we did some time ago that was just too small to host a vanity. So, we went with a pedestal sink instead. Finally, a very traditional vanity design that includes decorative wood veneers, one drawer for those essentials and a 2 shelf cabinet to host towels and wash cloths. We have taken this shot from above to show off the marble countertop. The 45 degree corner cuts mirror the vanity corners and we specified an Ogee edge for that traditional look we were trying to achieve.
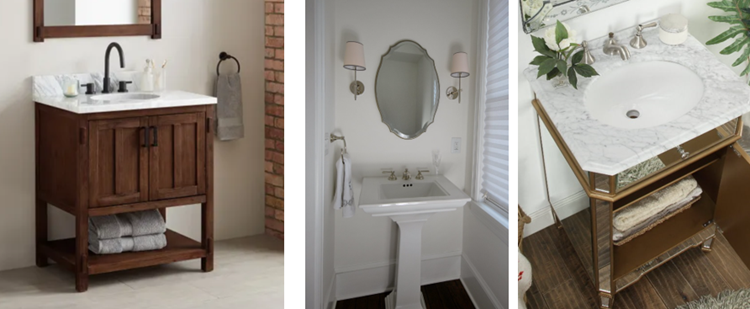
Tubs for Small Bathrooms
Our friends over at The Spruce published this great article featuring
small bathrooms with showers and tubs.
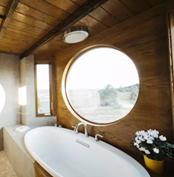
This narrow tub caught my attention. It is a skinny built in tub being used in a
Tiny Home built by Wind River. We believe there are applications with our clients that are building a getaway home in the mountains of Sussex County, NJ. So, we reached out to them is hopes of partnering on a project. We will keep you posted should something develop.
When short on space but a tub is important, you may find that a corner tub fits the bill. This tub below is 60 inches in both directions. Often about half the size of a free standing bathtub. It is not unusual for these corner tubs to be combined with a shower head and some can even be fitted out with jacuzzi jets.
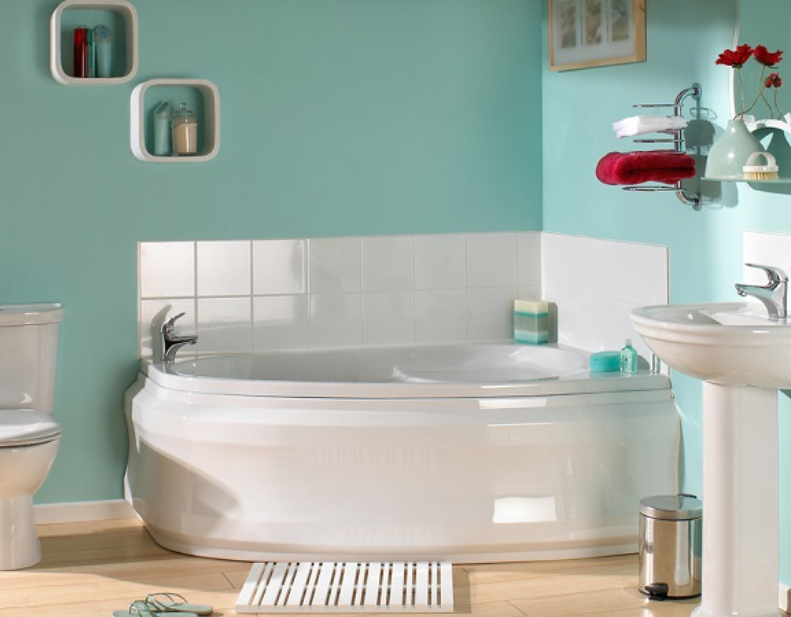
Bathroom Design Consultant in NJ
Regardless of the size available, our
bathroom design consultants can, assist you with layout, material selection, colors and décor of your new power room. For us it all starts with a phone conversation or an email to schedule that call. We don’t recommend going into any bathroom design project blindly and hope for the best. Hope is not a strategy for success. Avoid the stress and call us with your bathroom vision and together we can develop a plan that will wow even your mother in law.
Posted by
Tom Gilmour in Bathroom Designs | with
0 comments