So, what is the difference between kitchen islands vs a peninsula you ask? A kitchen island design requires more floor space to pull off but is more often the preferred kitchen layout arrangement our customers opt for when designing a new kitchen. Here is a post that features several
kitchen islands with stools and chairs. As you will see from that post, the kitchen island itself is surrounded on all sides by floorspace and not connected to the main kitchen countertop, just like the island of Sardinia is surrounded by water on all sides.
A kitchen peninsula layout features floorspace on 3 sides of the cabinet/countertop but a fourth side is connected to the main kitchen cabinet/countertop arrangement. The Italian mainland is considered a peninsula as well because the northern boarder is connected to the European continent.
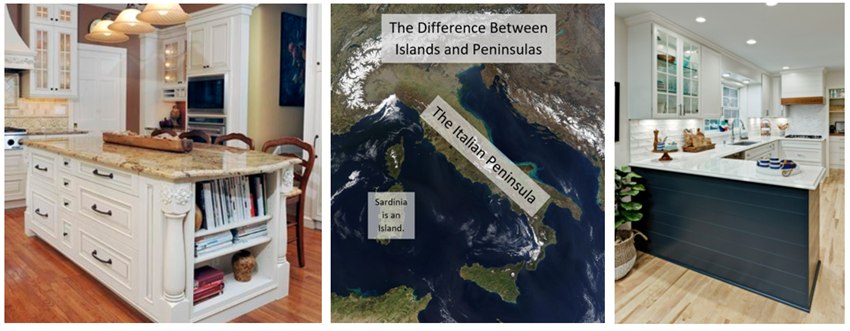
In this post we will focus on kitchen peninsula ideas we appreciate. Then in the other extreme, show off a double island kitchen we fell in love with and hope to recreate in one of our projects.
Small Kitchen with a Peninsula
As I mentioned, not having enough floor space
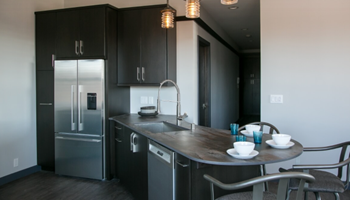
in a kitchen is the number one reason why we suggest a peninsula kitchen layout. It is not uncommon for clients living in New York City and smaller urban buildings to be to be limited on space for us to accommodate a separate dining area in our kitchen designs. This angled kitchen peninsula idea shows how we made do of a tight situation in a kitchen design for a NYC condo a few years back.
The couple were busy professionals who lived a minimalist lifestyle already. Black
sleek kitchen cabinets with stainless steel appliances were a must for this urban couple. This post here shows some
modern kitchen design photos with stainless steel but in this case, we only had a 270 x 325’ area to work with. We positioned the Peninsula Island dining area more into the living room area at a 45-degree angle from the kitchen wall and were able to still use the existing plumbing from the original layout. Moving the plumbing is older buildings gets too tricky, so we try to avoid that at all costs. The client loved the compromise and space this design afforded us.
Peninsula Island Kitchen Designs You May Like
Here are two kitchen designs that may inspire you.
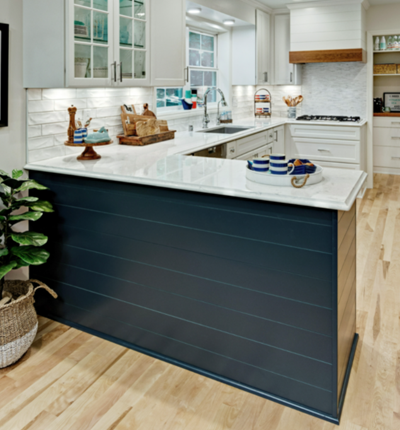
The first is a typical peninsula kitchen layout where the main cabinet/countertop is against the outside wall. The
shaker style cabinets are painted white and arranged in an L shape design with the gas cooktop up against the pantry wall. A light oak finish is being used for the hardwood floors so there is a need for a bold color contrast. The dusty blue painted cabinet back fits nicely. There was just not enough room for a kitchen island in this space so we went with a peninsula to help separate the kitchen from the dining area. It added more countertop workspace for the chef and serves also as a buffet for the dining area.
This next kitchen design is very unique. It is not a true peninsula kitchen layout by definition. But it is a design that allowed us to make the best use of a small kitchen template. As you can see, it has a very modern design style with the open shelving, black and white color scheme and very sleek style cabinetry. The center “island” of sorts is actually up against the refridgerator and therefore connected by design. The northend of this “peninsula” serve as a dining area and the southend serves multiple purposes (workspace, serving space, room separation).
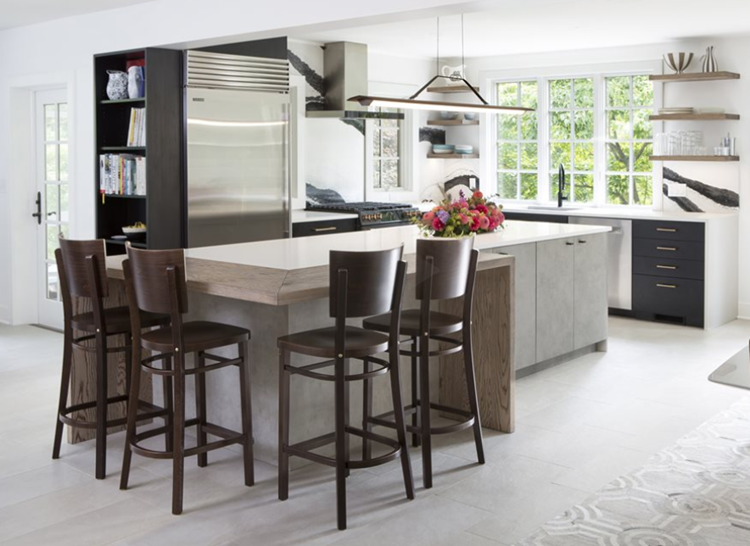
Double Island Kitchen Layout We Love
If you have the room to accommodate an island…or two, let’s move in that direction. I stumbled upon this design a few weeks ago and found myself dreaming how I can repurpose something similar with one of our clients. The cooktop area is spectacular with insets for ingredients and tools on either side of the cooking surface. The ventilation above the stove is well done. The first of two islands is the perfect width, includes a chef’s sink that is separate from the primary sink area. Speak with any chef and they will tell you that having a workspace and sink opposite the cooking surface is ideal for them. The darker grey countertop is either quarts or granite and I find the contrasting colors very appealing.
The second island also serves multiple purposes. The 4 stools have the diners facing into the kitchen. The height of the dining area is at about 4 feet from the floor and love the dark cherry stained wood top on the white shaker cabinetry. The lower level of this 2nd island is a full size 35” tall cabinet and the length is 2-3” shorter than the dining length. Very stylish in my eyes.
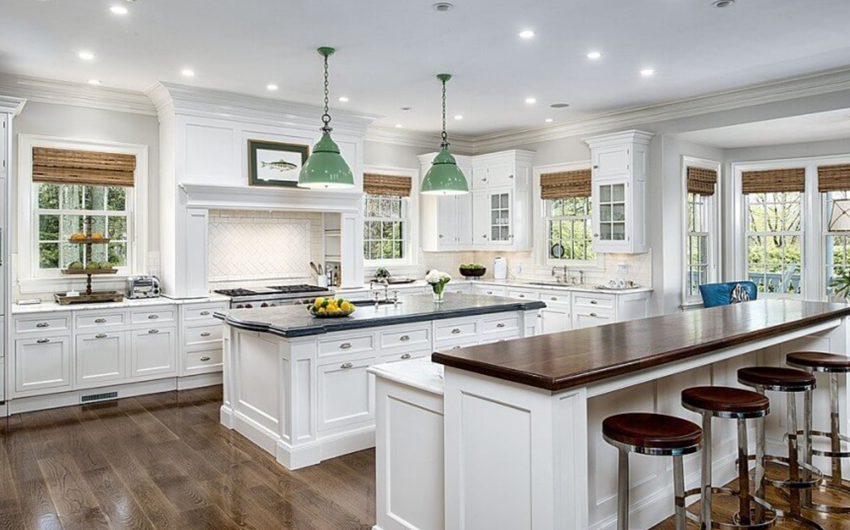
The wide plank hardwood flooring has more of a walnut stain. Not as red as the dining top. Take a look at the lighting features in this kitchen. Two enamel pendant lights over the first island. Ceiling and task lighting for the primary work areas. Under cabinet lighting for the exterior wall cabinets. And the natural lighting through the windows is spectacular. And don’t you love those window treatments? WoW!
If you wish to make something like this happen in your home, we are all in. Give us a call at
609.466.1445 to start the conversation.