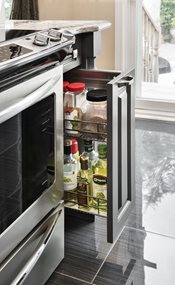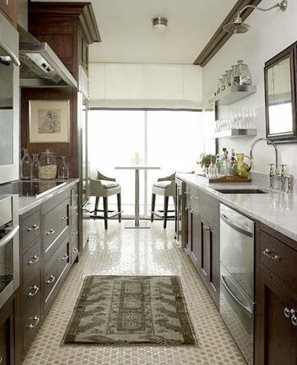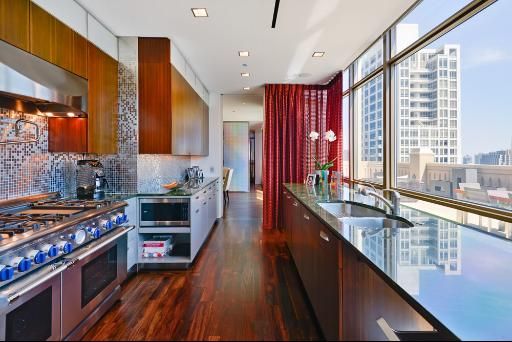On several occasions a year, we are confronted with clients that just don’t have a ton of room to work with and are reluctant to remove any walls that would open up a floor plan. Some kitchens are nestled within a high-rise building in New York, along the New Jersey Gold Coast or a condo at the shore and space is limited. Re-designing a galley style kitchen so that it maximizes space, it works functionally and emits an ambiance the client wishes to achieve can be a very big task in a tiny template.
Smaller Kitchen Designs That Maximize Space
There is so much we can do with cabinetry these days. After understanding a client’s cooking habits, how they

would like to entertain and get a good feel for their style and color preferences, I begin laying out a few cabinetry design ideas using a refrigerator, sink position and cooking surface as anchors in my layout. Younger professionals are leaning towards the cleaner, more simple style of cabinetry requiring less storage places to hide small appliances, specialty cookware and serving platters. They enjoy the convenience of all the necessary ingredients within an arm’s reach. So these sliding mini pantries are very fashionable.
High end smart kitchen appliances, stainless steel finishes and large appliances that sit flush or even disappear into the overall kitchen is a definitely still the growing trend. Most of the top brands are making appliances “Integrated” these days. This page on Sub-Zero’s website shows off their line of
Integrated Refrigeration and they are making models that are only 24” wide or fit under a countertop.
Galley Style Kitchens Captain Cook Will Envy
We are seeing a resurgence of galley kitchen designs. Single family cottages and urban condos & townhomes are often built with galley style kitchens. As new homeowners buy and attempt to transform these kitchens, they are challenged with how to upgrade to a superior quality kitchen with limits on space. Galley kitchens often have two ends that lead to a small dining area on one end and a doorway that connects to a living room or formal dining area. So either side of this center aisle is all we have to work with. In this example, the center aisle is wide enough to accommodate traffic and a few people

working. More often, that is not the case. Here you will see plenty of prep area on either side of the sink and cooking space on either side of the glass range top. The under counter cabinetry was more than enough to accommodate cookware, service ware and pantry items. This allowed us to design some decorative open shelving for glassware and the essential sugar & flour cannisters on one wall and leaving the rest of the space open. This gave the kitchen the appearance of having much more room. My preference is to position the cooktop across from the sink on opposing walls and keep the oven (or two) on the same side as the range. It is recommended to not place any cabinetry above the stovetop ventilation and wall ovens so any vertical storage would have to be at either end and not opposing the refrigerator.
In this case we kept the hardware pulls and lighting fixture a polished stainless steel. Plenty of reflective surfaces in this galley kitchen design.
Small Chef’s Kitchen for High Rise Homes
Ok, not your typical galley style kitchen. Some high rise buildings have great floor to ceiling windows that we love to take advantage of. The natural lighting in this chef’s kitchen is amazing, even at night. Picture yourself washing vegetables at the sink overlooking the skyline of your favorite city. This client took her cooking very seriously and the commercial grade gas cooking equipment screams “You are In For a Treat” with this chef. These eight stove top burners, two extra wide ovens required a fire safety system to appease city ordinances and the building owners.

The tilework is very stylish and blends well with Mother Nature’s blue skys when she is in a good mood. The hardwood floors are stained darker than we would have liked but it was consistent throughout the house so we selected a cabinetry stain color that blended well but was lighter in color. The black countertops are a special engineered stone that is resistant to scratching, heat and liquids. It give it a very polished look.
Ready to take your smaller kitchen design ideas to new heights? Call us today or visit more
kitchen design ideas here.

Posted by
Tom Gilmour in Kitchen Design Trends | with
0 commentsFiled under:
chefs,
design,
galley,
kitchen,
small