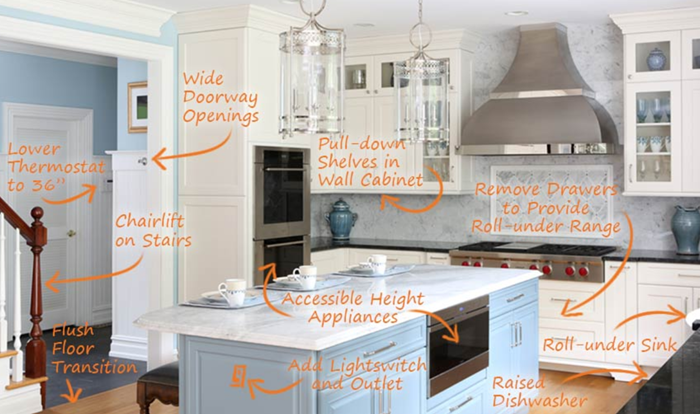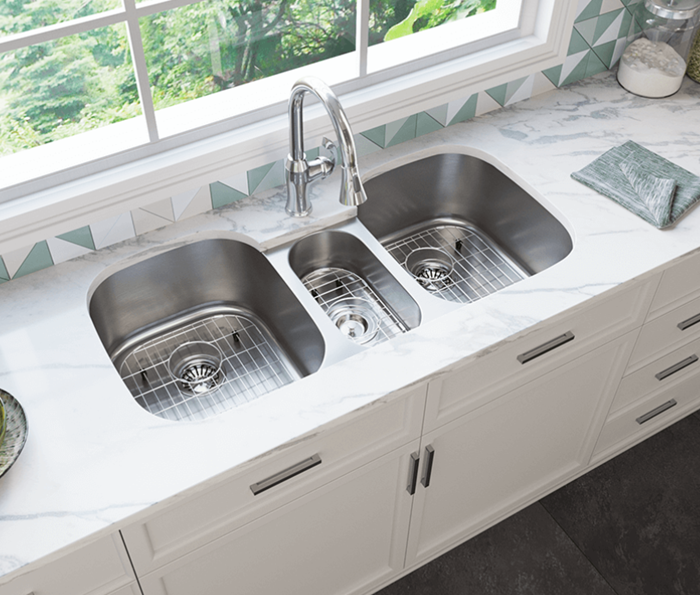From a kitchen design perspective, there is so much to consider when one of the home chef’s is using a wheelchair to get around. For us, it always starts with an open conversation about a client’s desires and goals…just like any other project. Chances are good that they have already been researching assessable design features themselves and began laying out ideas in their mind. Plus ADA standards make suggestions such as distances between countertops, minimum turning radius and suggested door widths. Then we take all this information and get to work designing a kitchen that works best for everyone that will be using it.
Accessible Kitchen Designer in NJ With Insights
Pull down shelving, roll out cabinetry and open spaces under the stove and sink area can make life so much simpler for clients with mobility challenges. There is no need to skimp on quality when designing an accessible kitchen. Accessible design is not new for us or our cabinet makers. Good planning and well thought out designs is what we best.

Accessible Kitchen Cabinets
The upper kitchen cabinets we consider for wheelchair users often have motorized lift systems or pull-down shelving systems when applicable. Organization of pots, pans, small appliances and common pantry items is VERY important when designing kitchen cabinetry for wheelchair users. We have found that pull out drawers make the most sense and we can insert custom partitions to help keep everything orderly. Lazy Susan designs for corner cabinetry helps eliminate reaching deep into cabinets.

Roll Under Stove Tops and Sinks
There are several ways we can address cooking appliances. We like induction cooktops best for stovetop cooking options. The undercounter cabinetry can be designed in a way to conceal an open space under the cooktop and the controls can be arranged in the front preventing the need to reach over burners. They are safer for the users, no open flames to be concerned about and are very easy to clean.

Likewise, this sink has an open space under it and you will notice the spigot extends closer to the edge. It also doubles as a spray handle. You will notice the sink depth has been taken into consideration as well. Plumbing under the sink has been modified allowing for more room in the front. In each case (cooktop and sinks) we can adjust the height for the wheelchair user based upon the chair height and any other limitations concerning reach.

The primary appliance makers all have designed ADA compliant equipment with plenty options to choose from.

As we mentioned earlier, we can accomplish pretty amazing kitchen designs for clients with wheelchairs. The task involves some solid planning and a better understanding of what you envisionfor your dream kitchen. By Working together with high quality cabinet makers, appliance manufacturers and an accomplished assesible kitchen remodeler, there is very little we can’t do for you. Ready to get started on your new kitchen? Let’s schedule an appointment and put our ideas together today
(609) 466-1445