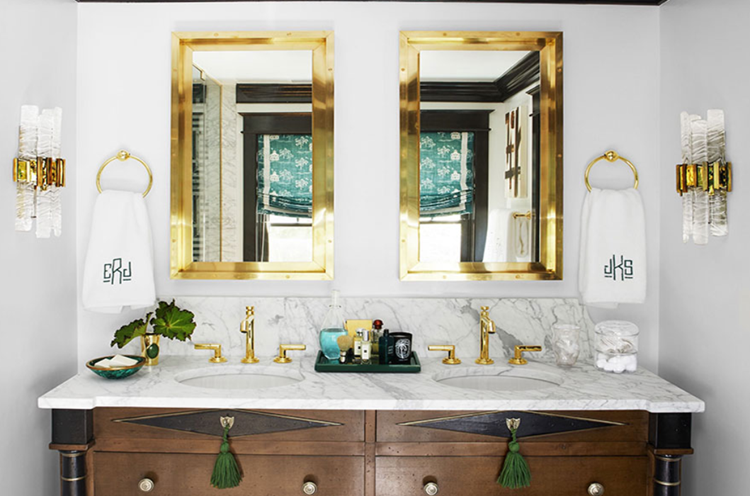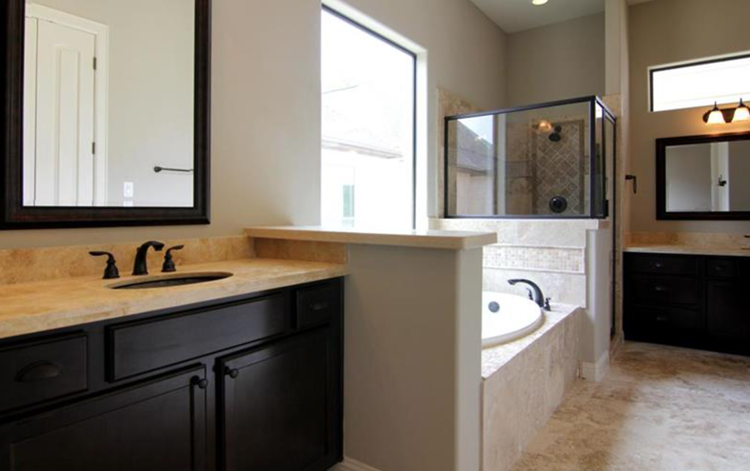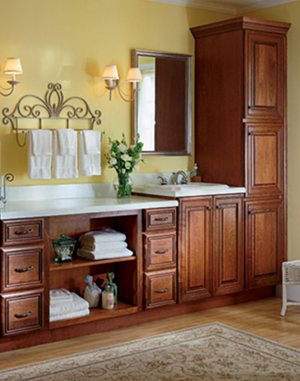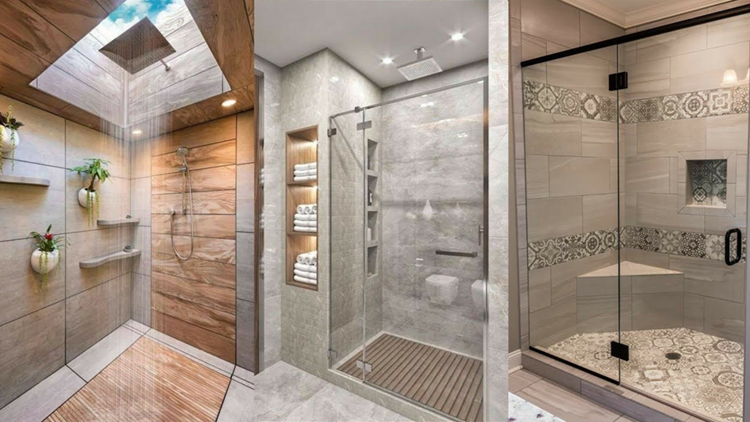Let’s face it, what he does in the bathroom is very different from what you do in the bathroom.

We get that. If you have the space to accommodate a
His and Her’s bathroom design, absolutely move in that direction when designing your new master bathroom. There is a good reason why the Dr. John Gray sold over 15 million copies of his book. Men and Women are just different. So, let’s embrace our differences.
Couples Bathroom Designs That Work
If you can teleport his vanity area to Mars, it may be worth your consideration. But that is not realistic. What works best is to separate you both with your own sinks and cabinetry. We spent a little time discussing
his and hers bathroom vanities in a previous post. I see a ton of bathroom designs for couples that present a mirror image for the sink and vanity set like this one below.

I personally am partial to creating a little more distance between your stuff and his stuff. This way there is less of a chance of his razor getting used by you in haste and your lotions won’t disappear into his cabinet. In this case below, there is a great sunken tub and the shower stall that separates your bathroom vanity areas. Co-mingling is minimized.

When visiting
bathroom designer showrooms in your neighborhood, look for ways that you can

customize the décor in these areas. Not all showrooms have accomplished
bathroom designers on staff. Choose one that does so you can get the insights you are after.
Having storage space that is above the waist at eye level is advantageous. When you are moving quickly in the morning to start your day, it is best to work with over-the-counter cabinets. Don’t forget to build your bathroom cabinets with doors. It can get messy in the morning, and you may not have time to tidy up before dashing out of the house.
You will see here to the right, we designed a floor to ceiling cabinet that divides into 3 compartments. He has the same on the other side. Between the two vanities is a common countertop, each with 3 under counter drawers for him and her. These three units featured in the picture are custom design using high quality walnut as our face material. It has a very classical look that was desired by our customer. Three coats of a redwood stain with a low gloss topcoat of varnish completes this elegant cabinetry.
Shower Design Ideas for the Master Bath
Options abound when designing the shower stall for a couple. I start each project asking both him and her about how they envision themselves showering in their new bathroom. Sometimes they are very close in preferences, more often their shower stall concepts are very far apart. My job is to develop something they both will enjoy. Here are three very different looks you can use to stimulate your creative juices.

We have created a few
natural bathroom designs that invites natural light into the space, while using bamboo, river stone and a Zen garden that were pretty special. This shower stall on the left features a shower head positioned within the skylight to help simulate rainfall that we like. Many of our couples enjoy a
spa-like bathroom design that delivers a restorative feel to the room. This middle shower stall above helps create that spa-like ambiance. The shower stall above on the right is my favorite design of the three. The shower tiles are polished porcelain wall tiles with some specially selected accent tiles. The recessed lotion shelf and flooring is also carefully arranged. Very Classy look.
Bathroom Designer in New Jersey
Ready for a new look to your master bathroom? We can develop a couples bathroom design that will please the both of you. Most customers already have an idea started from a picture they saw on Houzz or trapped within your mind. Perhaps there is a
jacuzzi tub design you saw in a neighbors home that you wish to recreate in your master bath? We serve homeowners in New Jersey, New York City and eastern Pennsylvania. Give us a call today to get started on your new master bath.
Call
609.466.1445